Arches at Oracle Apartments - Apartment Living in Tucson, AZ
About
Welcome to Arches at Oracle Apartments
5921 N Oracle Road Tucson, AZ 85704P: 833-984-0932 TTY: 711
TTY: 711
Office Hours
Monday through Friday: 8:30 AM to 5:30 PM. Saturday: 10:00 AM to 5:00 PM. Sunday: Closed.
Welcome home to your refreshing oasis in Tucson, Arizona, at Arches at Oracle Apartments. Located in Northwest Tucson, in the Casas Adobes area, our lush haven provides a beautiful escape from which you can enjoy the incredible panorama of the desert landscape. Our vibrant neighborhood is close to shopping, dining, and entertainment and offers easy access to State Route 77. Our community is the perfect place for you, with a convenient location and incredible mountain views.
Step out your door and become a part of a beautiful community where you feel welcome. If you like to keep active, there are a multitude of ways to do so. You can make full use of our basketball court, bocce ball court, and volleyball court. You may prefer to dive into the shimmering swimming pool or relax in the soothing spa hot tub. Spend time with your friends at the barbecue, picnic area, or playground. Our pet-friendly community wants all your family members, including your four-legged friends, to feel at home here. Visit us today at Arches at Oracle Apartments in Tucson, AZ, and discover a home and a community that’s just right for you.
Experience a new level of comfort at Arches at Oracle Apartments in one of four floor plans. With one, two, and three bedroom options, including townhouse and loft-style homes, we pride ourselves in providing homes with the best quality. Our apartments for rent have unique features like walk-in closets, a balcony or patio, gourmet kitchens with energy-efficient appliances, and an in-home washer and dryer. Every home is designed with you in mind to fit your lifestyle best.
Reduced rates and Up to ONE MONTH FREE! Select units only - some restrictions apply! Call today to tour!
Floor Plans
1 Bedroom Floor Plan
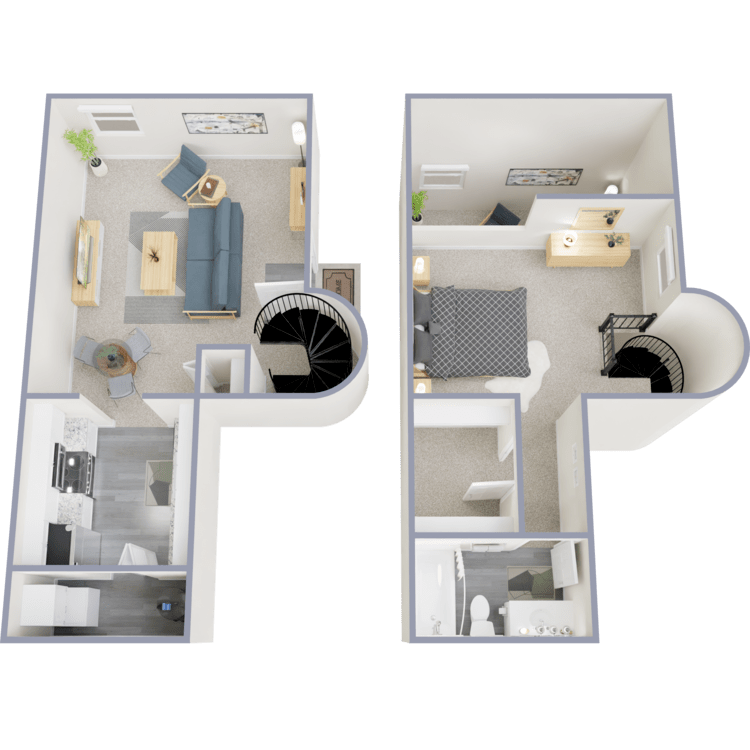
1 Bedroom 1 Bath Loft
Details
- Beds: 1 Bedroom
- Baths: 1
- Square Feet: 694
- Rent: $1235
- Deposit: Call for details.
Floor Plan Amenities
- Breakfast Bar
- Cable Ready
- Carpeted Floors
- Ceiling Fans
- Central Air and Heating
- Dishwasher
- Energy-efficient Appliances
- Extra Storage
- Loft Floor Plans
- Mini Blinds
- Refrigerator
- Spacious Closets
- Spiral Staircase
- Views Available
- Walk-in Closets
- Washer and Dryer In Home
* In Select Apartment Homes
Floor Plan Photos
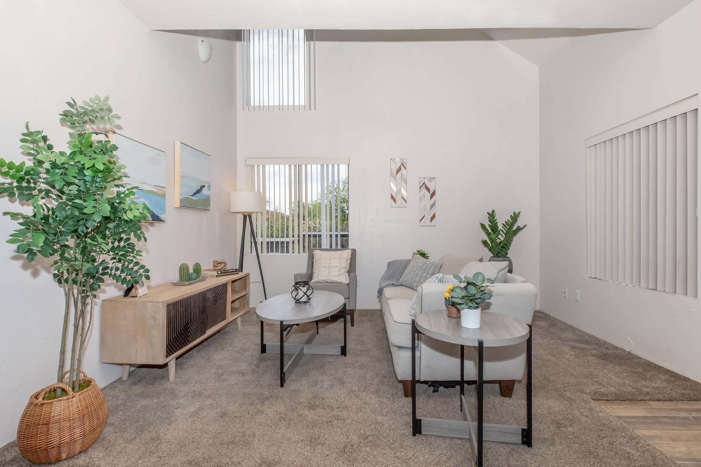
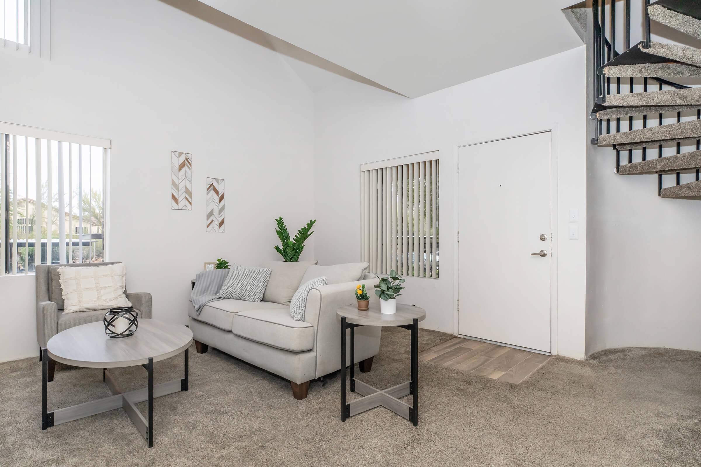
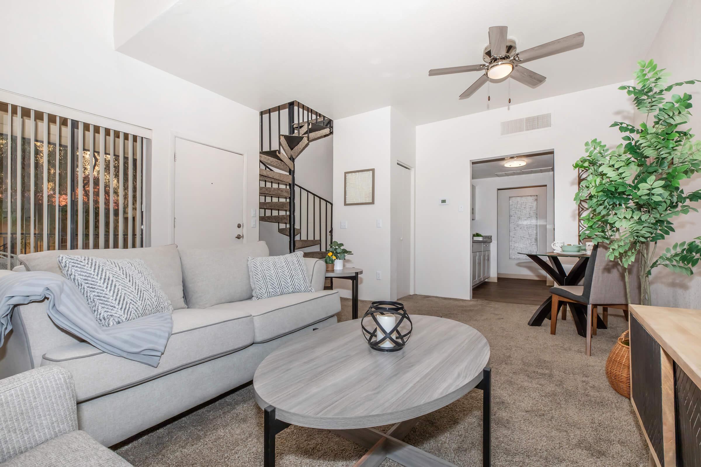
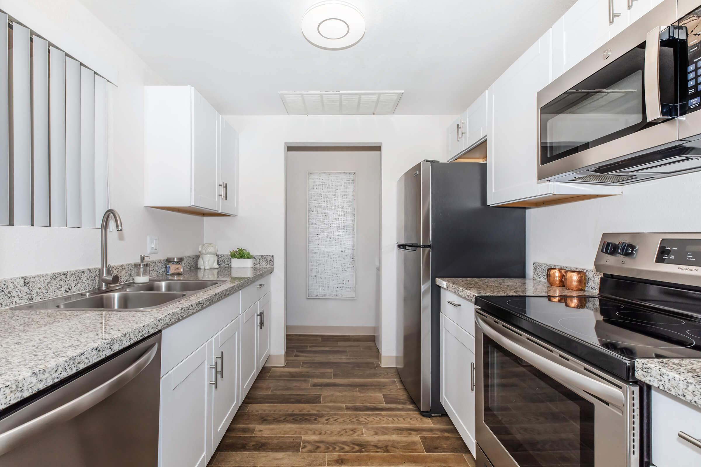
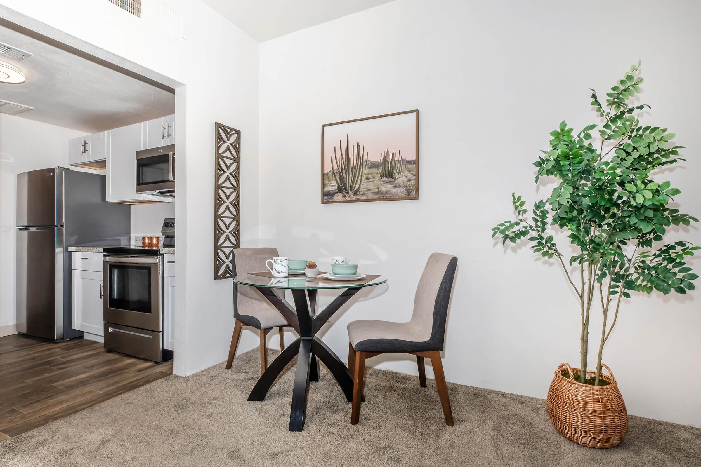
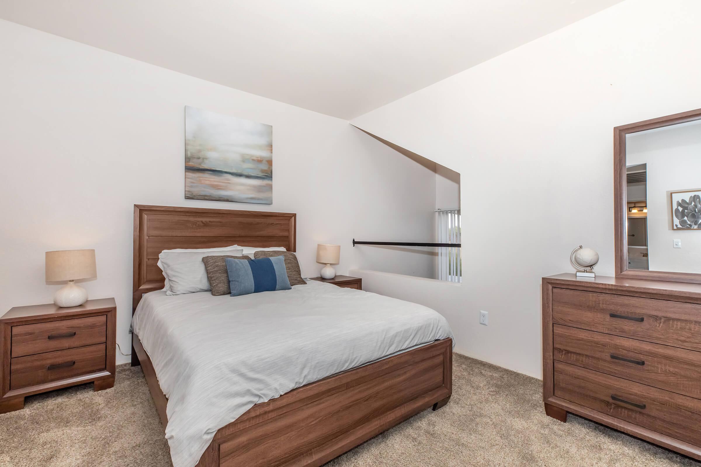
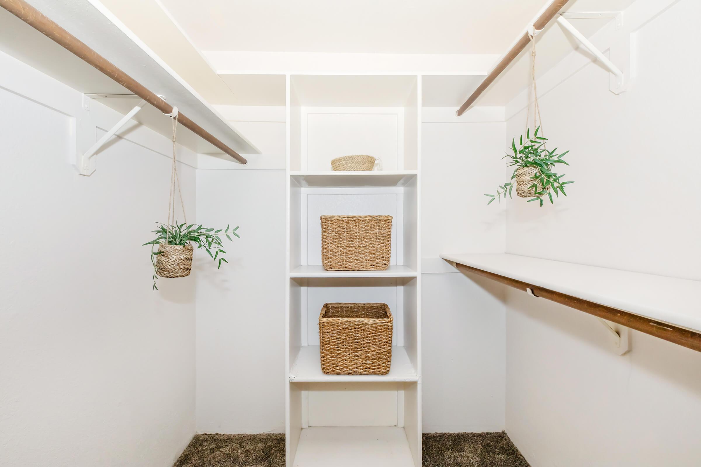
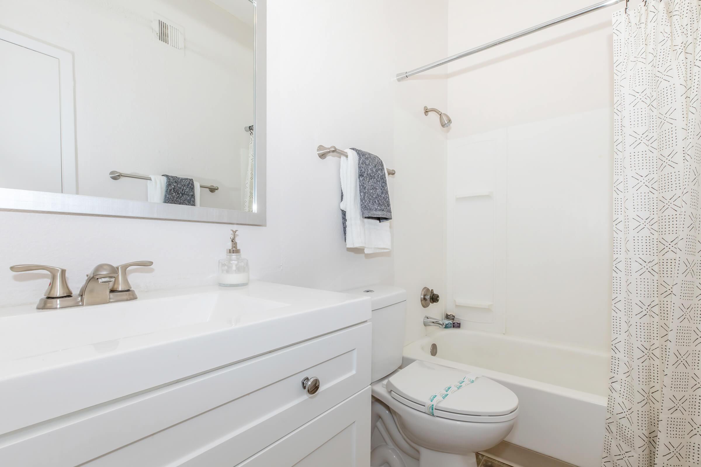
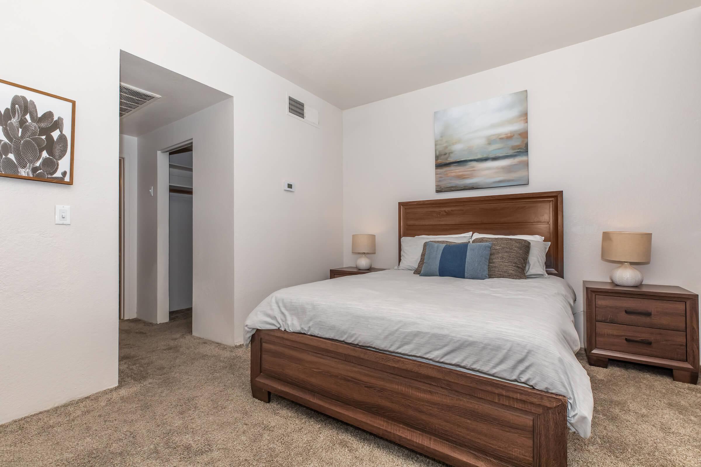
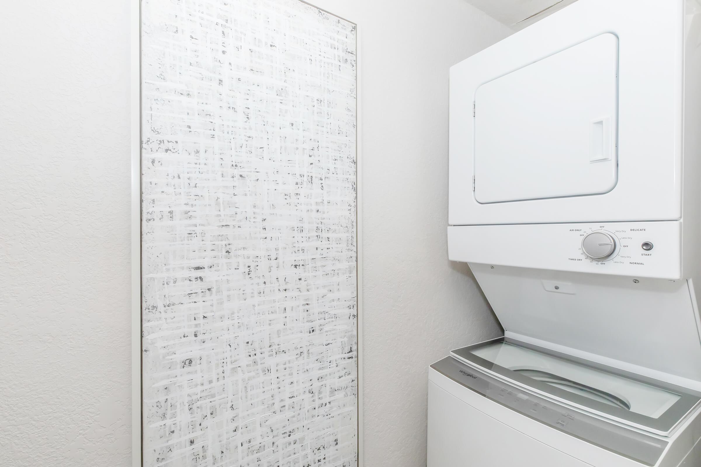
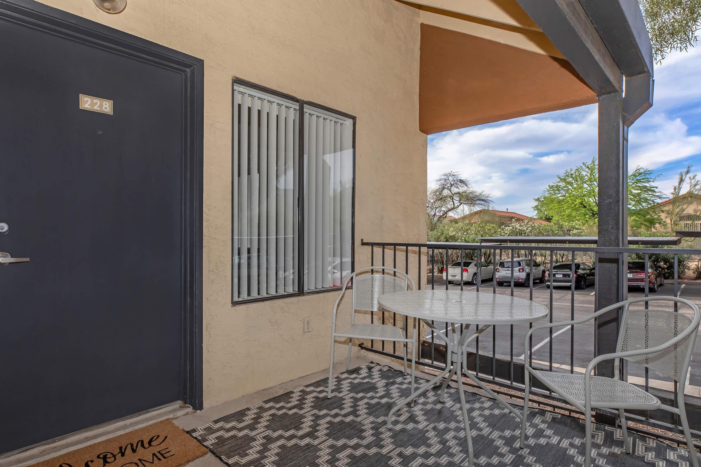
2 Bedroom Floor Plan
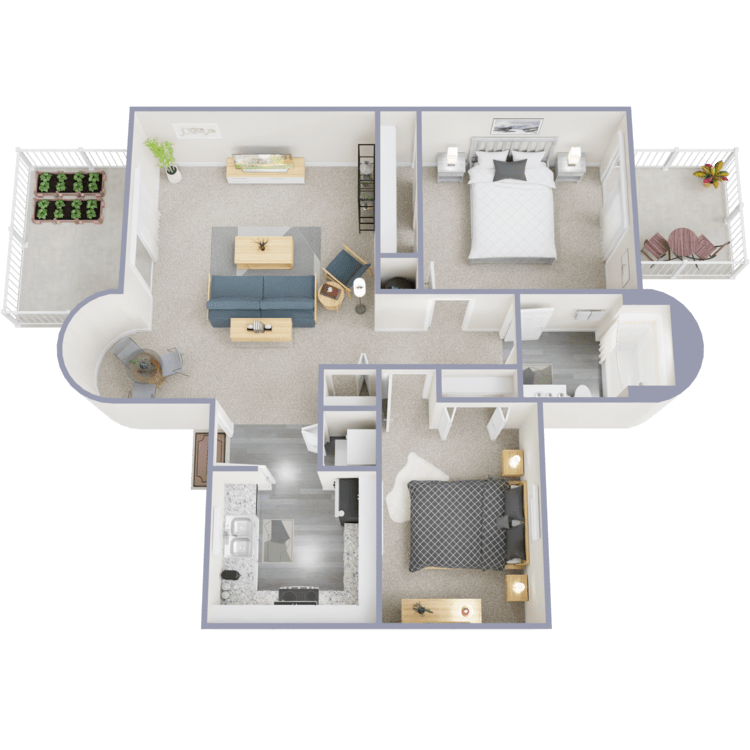
2 Bedroom 1 Bath Garden Level
Details
- Beds: 2 Bedrooms
- Baths: 1
- Square Feet: 819
- Rent: $1410
- Deposit: Call for details.
Floor Plan Amenities
- Balcony or Patio
- Breakfast Bar
- Cable Ready
- Carpeted Floors
- Ceiling Fans
- Central Air and Heating
- Dishwasher
- Energy-efficient Appliances
- Extra Storage
- Mini Blinds
- Refrigerator
- Spacious Closets
- Views Available
- Washer and Dryer In Home
* In Select Apartment Homes
Floor Plan Photos
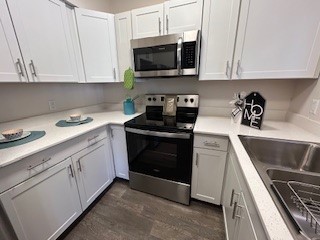
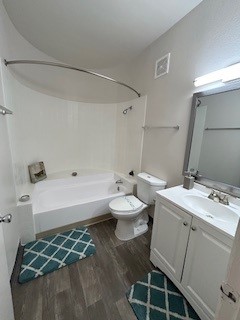
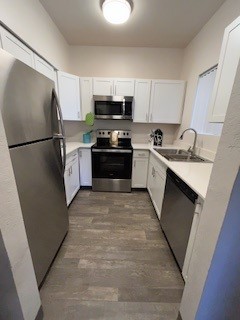
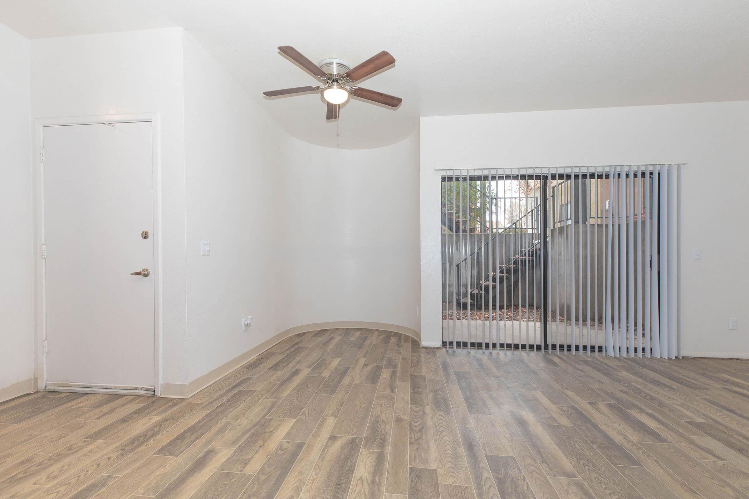
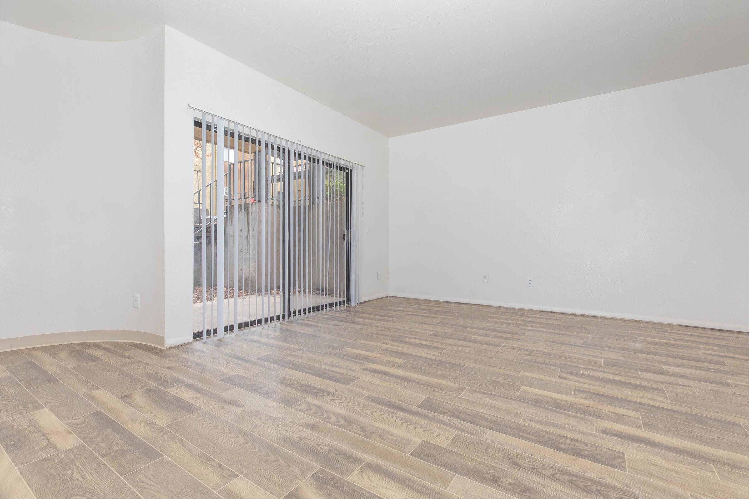
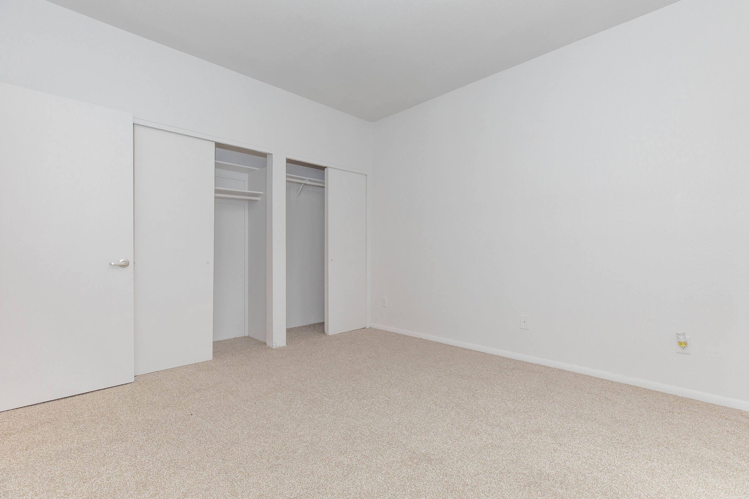
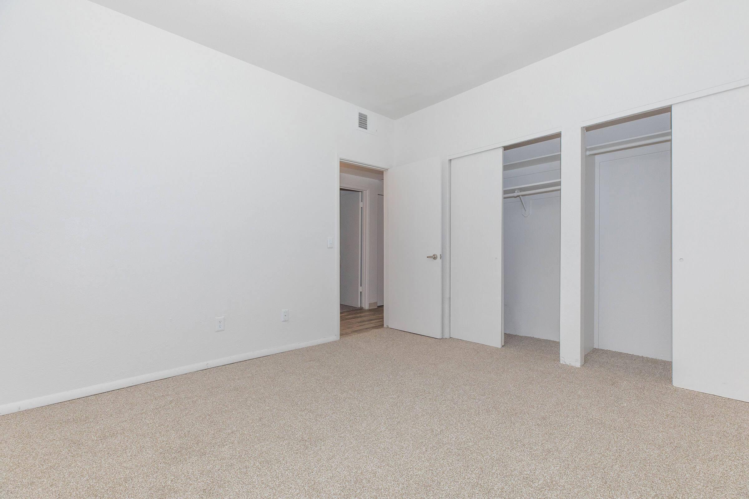
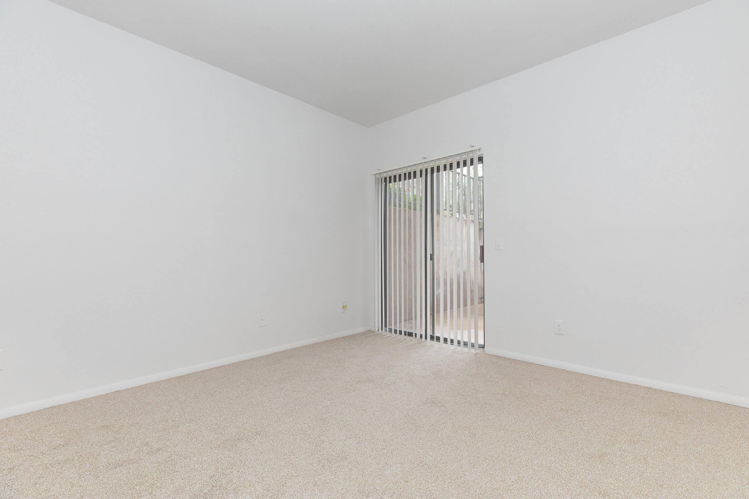
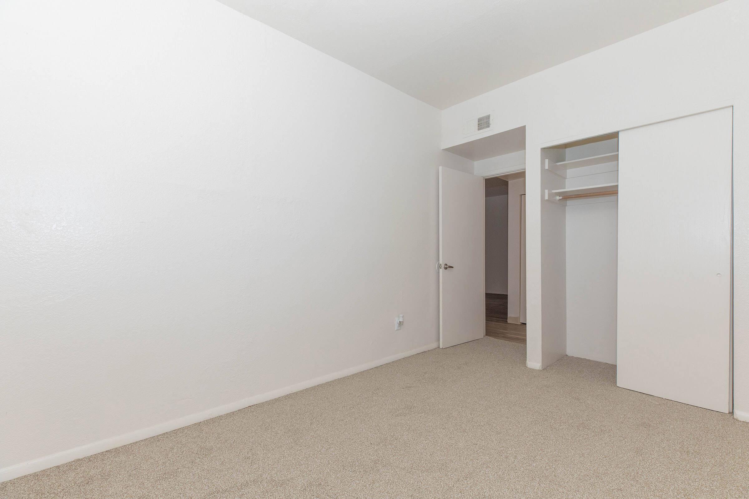
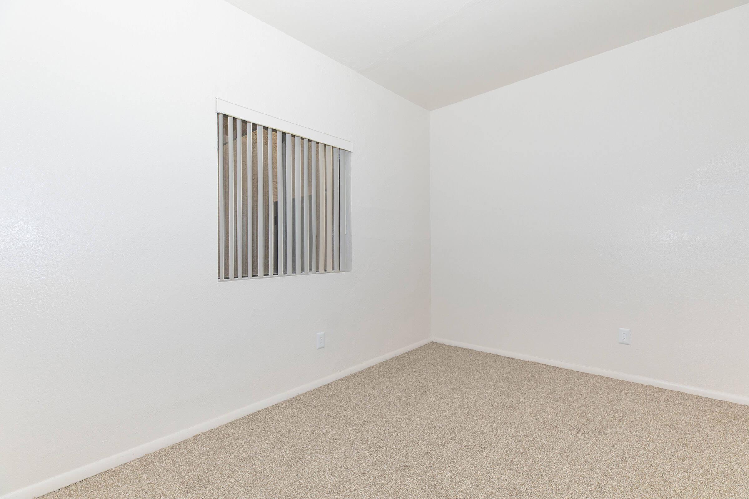
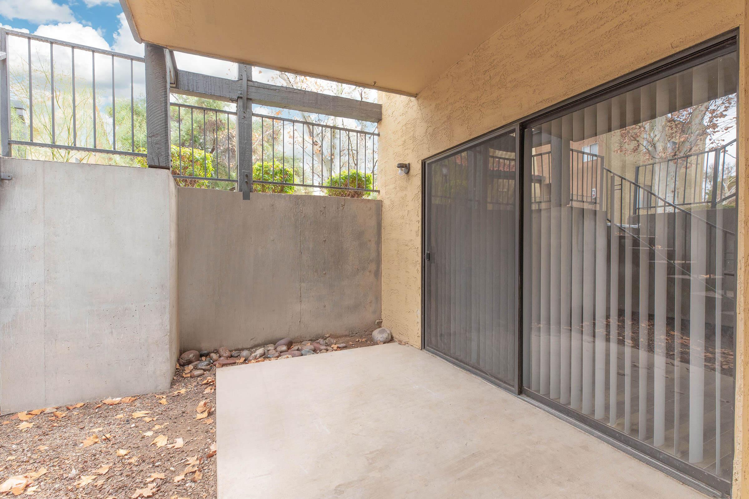
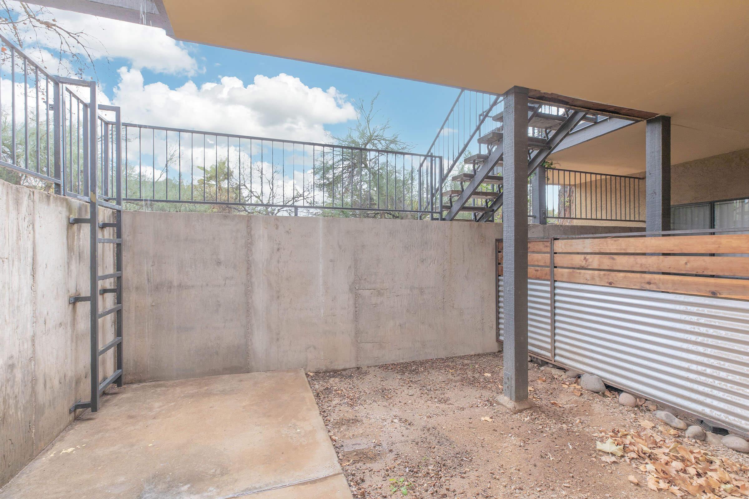
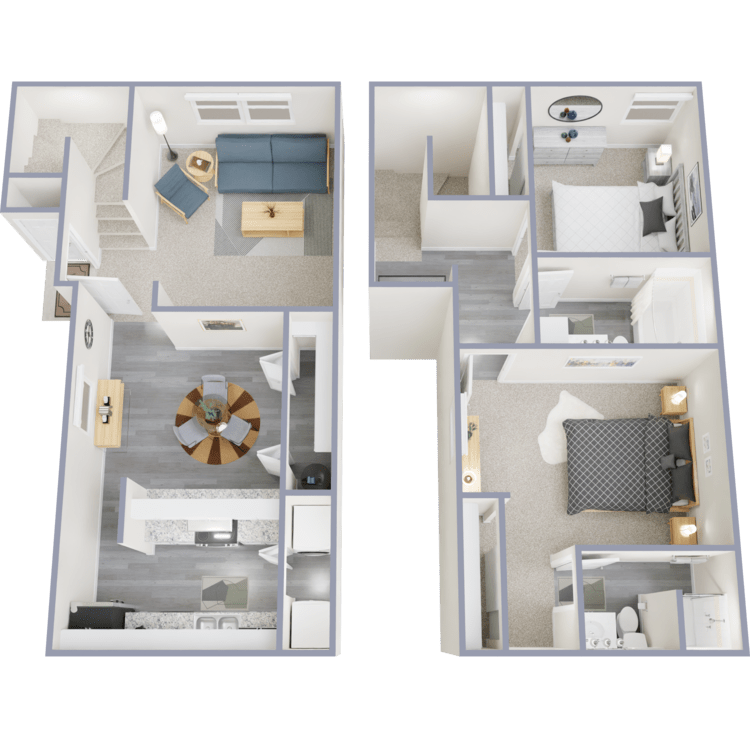
2 Bedroom 2 Bath Townhome
Details
- Beds: 2 Bedrooms
- Baths: 2
- Square Feet: 1042
- Rent: $1543
- Deposit: Call for details.
Floor Plan Amenities
- Breakfast Bar
- Cable Ready
- Carpeted Floors
- Ceiling Fans
- Central Air and Heating
- Dishwasher
- Energy-efficient Appliances
- Extra Storage
- Mini Blinds
- Refrigerator
- Spacious Closets
- Views Available
- Washer and Dryer In Home
* In Select Apartment Homes
Floor Plan Photos
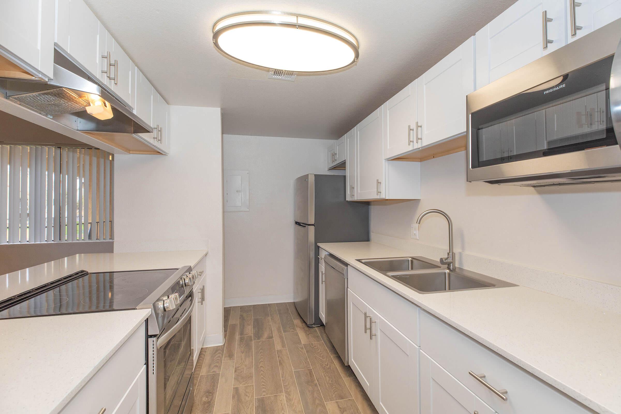
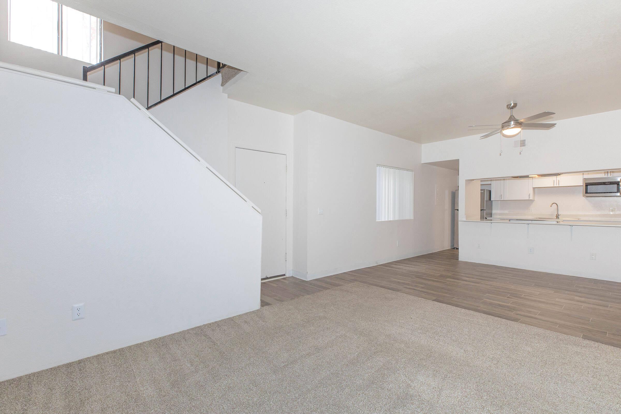
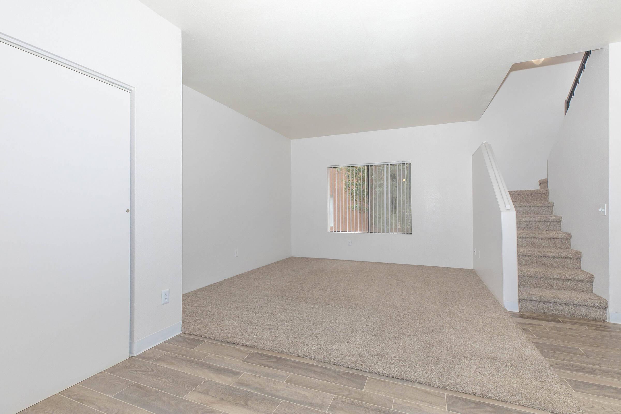
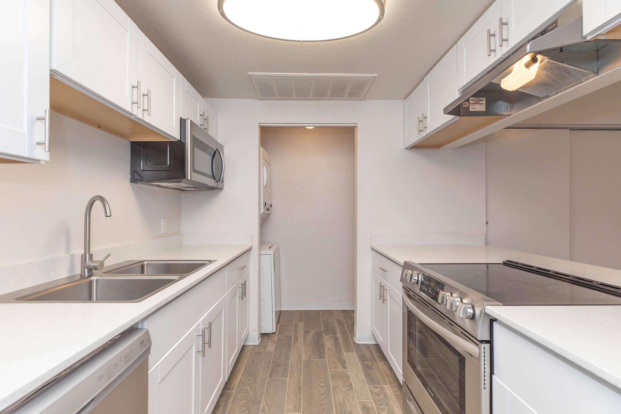
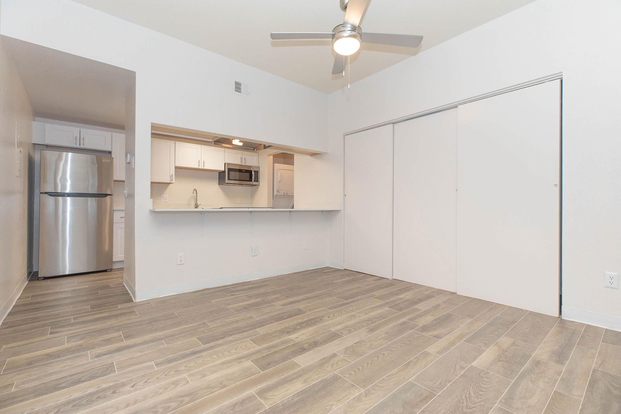
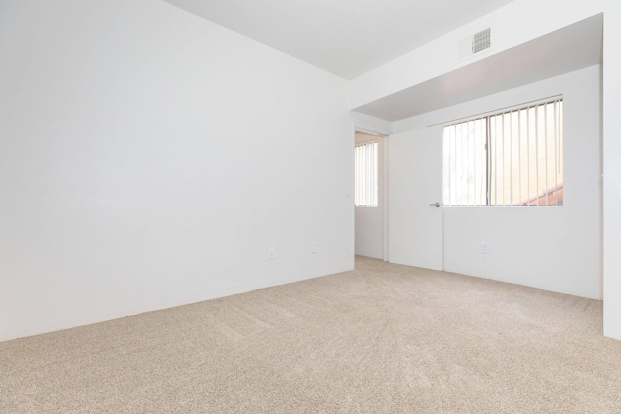
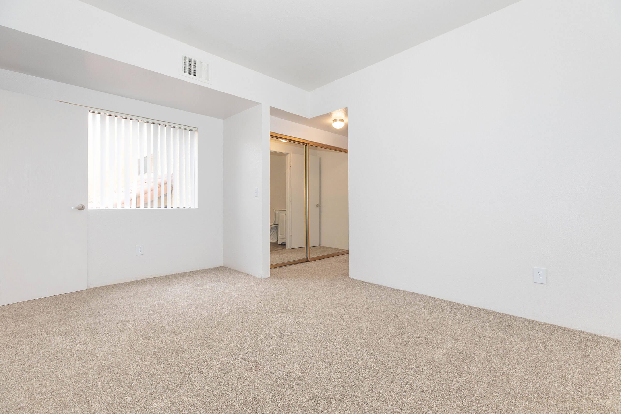
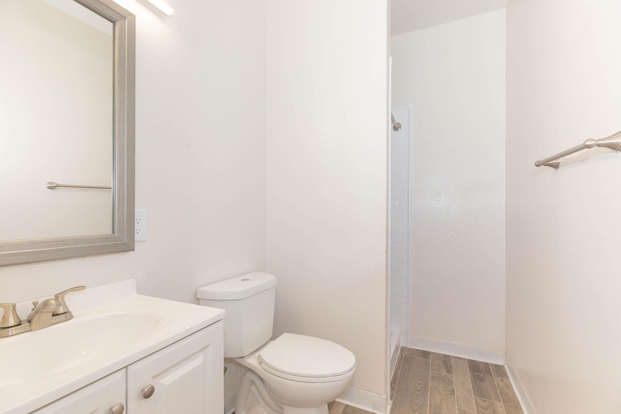
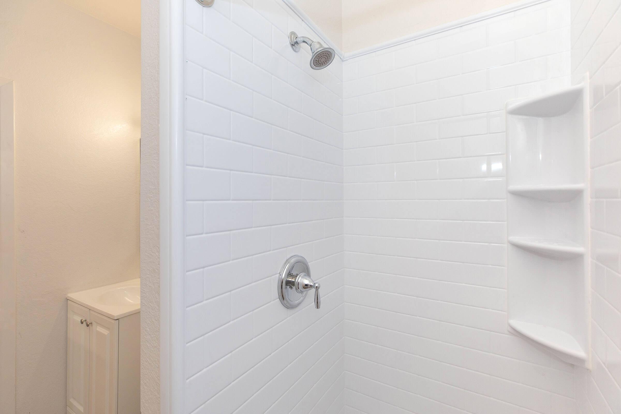
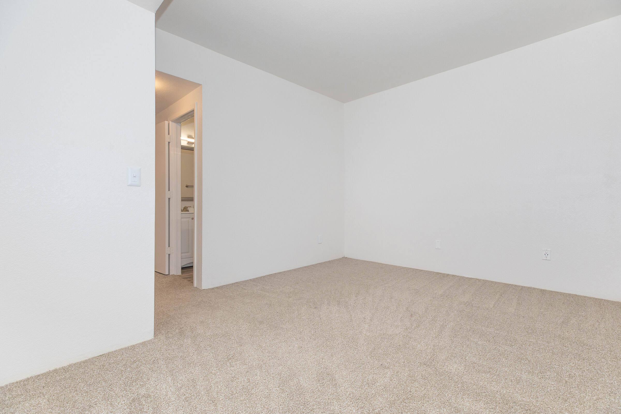
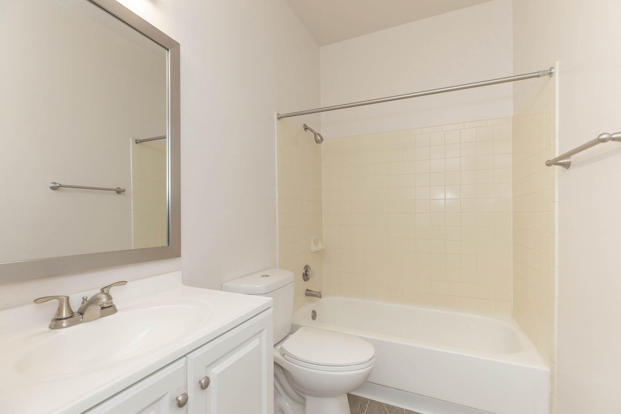
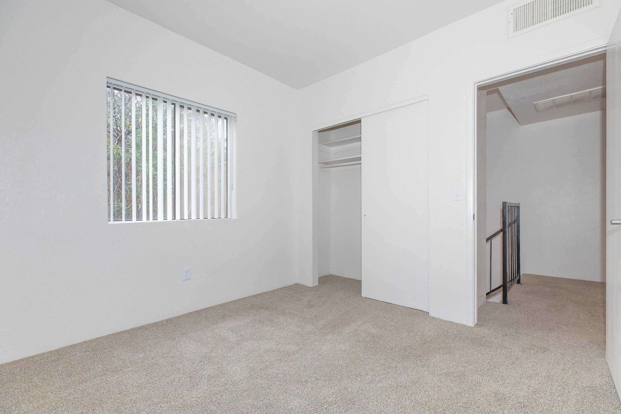
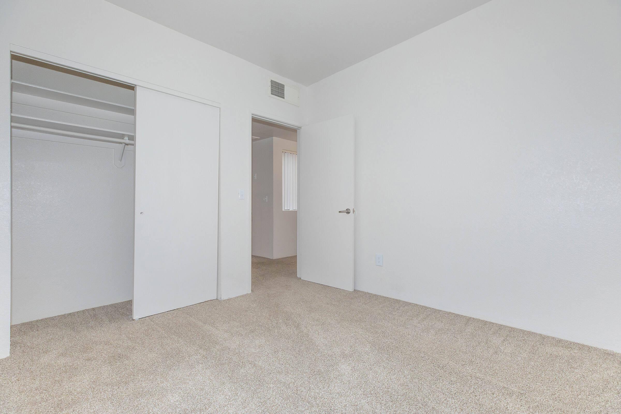
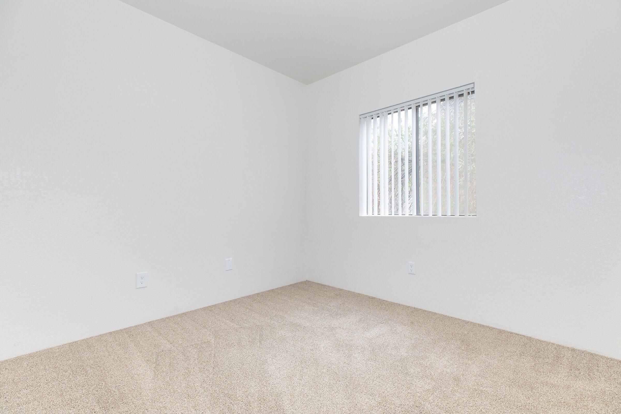
3 Bedroom Floor Plan
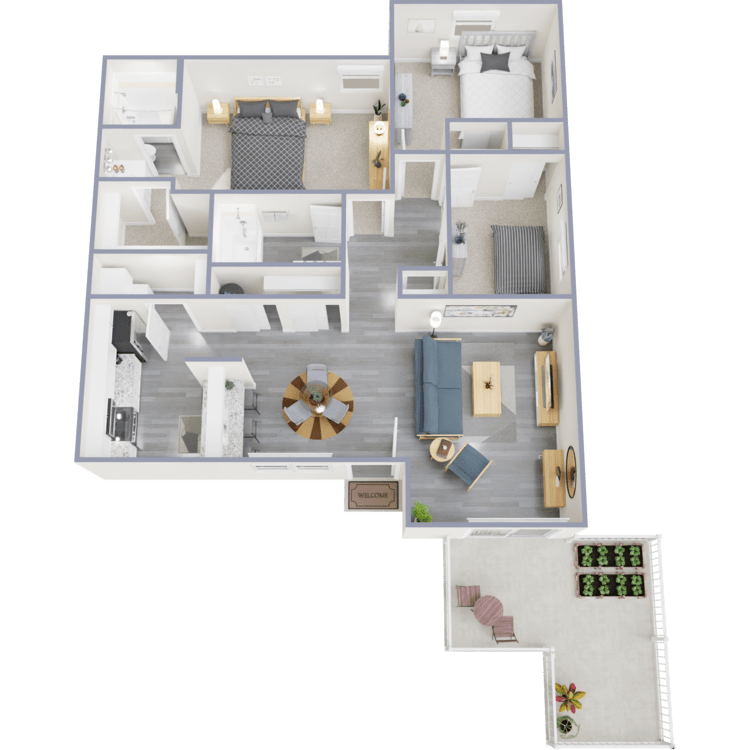
3 Bedroom 2 Bath Garden Level
Details
- Beds: 3 Bedrooms
- Baths: 2
- Square Feet: 1098
- Rent: $1846-$1912
- Deposit: Call for details.
Floor Plan Amenities
- Balcony or Patio
- Breakfast Bar
- Cable Ready
- Carpeted Floors
- Ceiling Fans
- Central Air and Heating
- Dishwasher
- Energy-efficient Appliances
- Extra Storage
- Mini Blinds
- Refrigerator
- Spacious Closets
- Walk-in Closets
- Views Available
- Washer and Dryer In Home
* In Select Apartment Homes
Floor Plan Photos
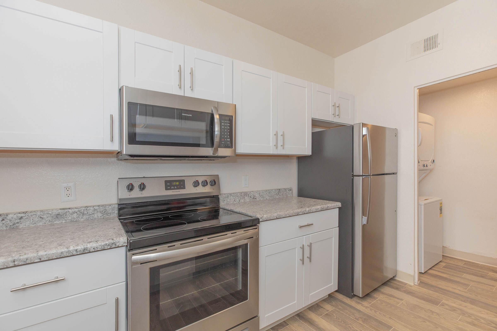
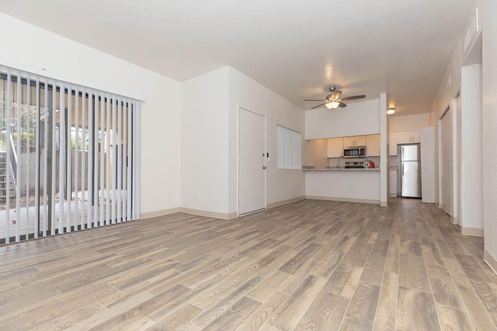
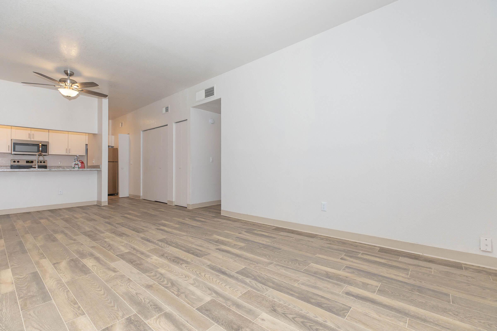
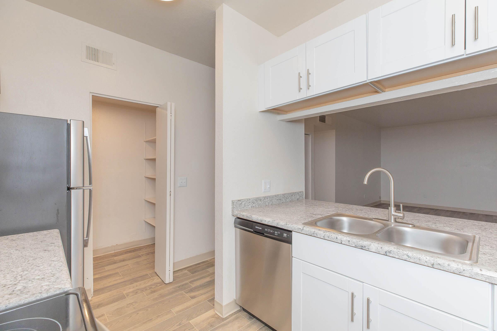
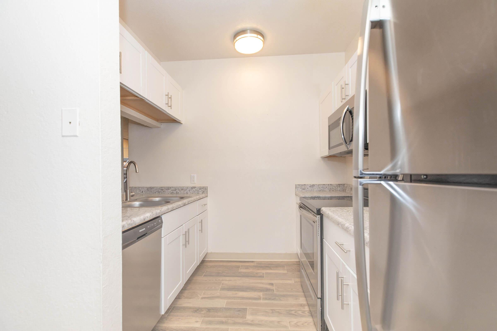
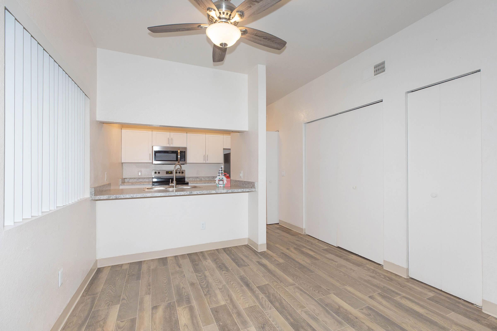
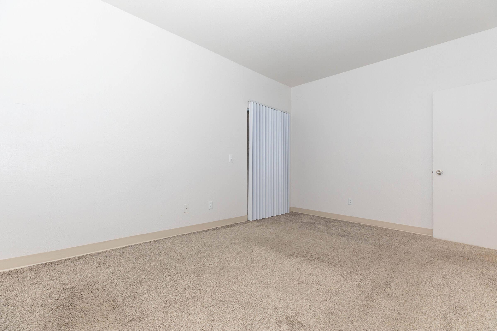
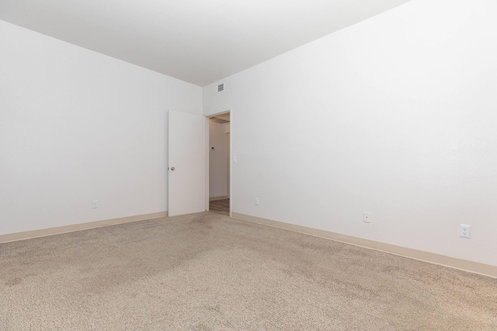
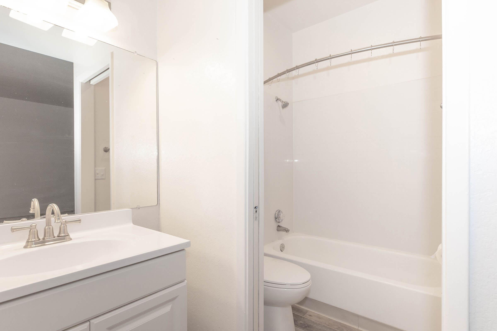
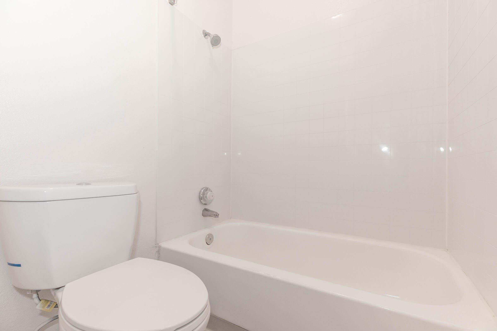
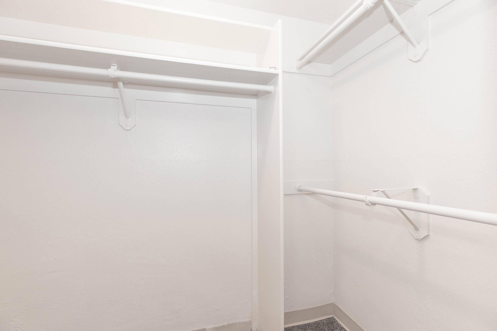
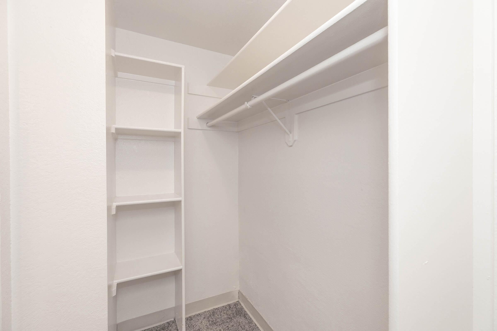
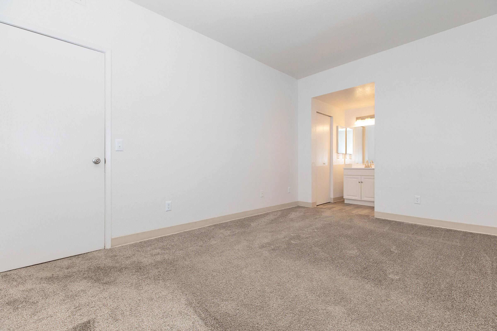
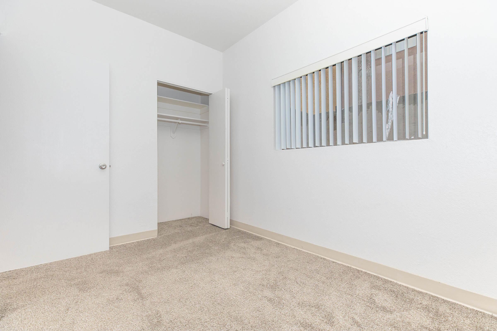
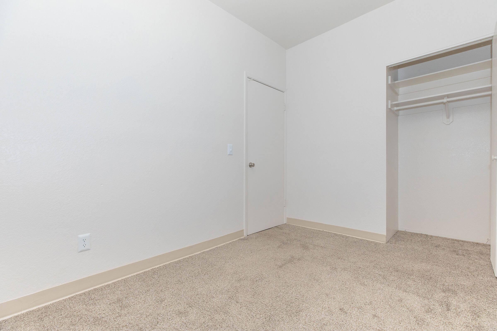
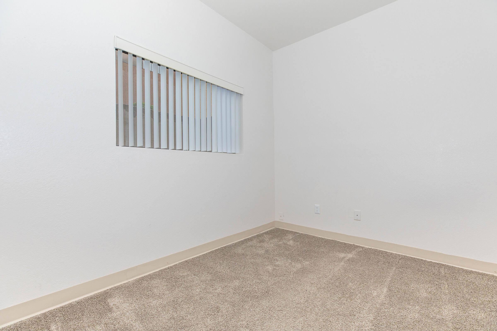
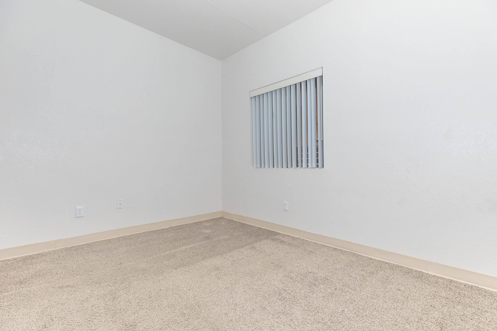
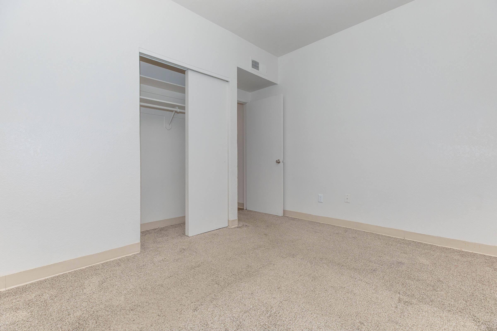
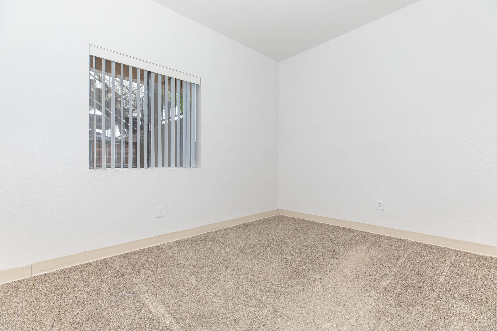
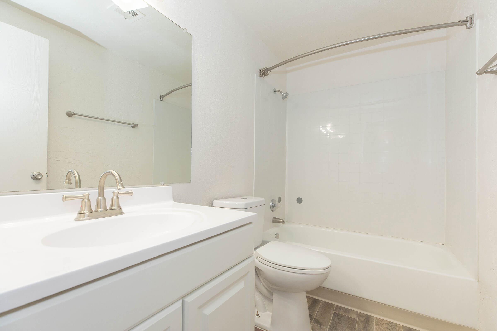
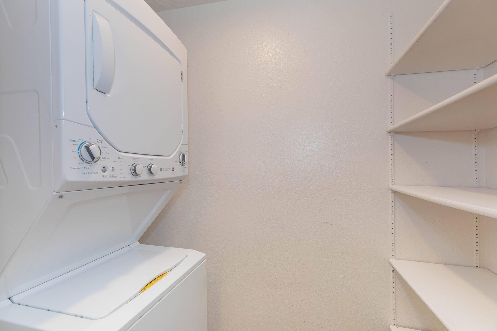
Show Unit Location
Select a floor plan or bedroom count to view those units on the overhead view on the site map. If you need assistance finding a unit in a specific location please call us at 833-984-0932 TTY: 711.

Unit: 2122
- 1 Bed, 1 Bath
- Availability:2025-02-15
- Rent:$1149
- Square Feet:694
- Floor Plan:1 Bedroom 1 Bath Loft
Unit: 1101
- 2 Bed, 1 Bath
- Availability:Now
- Rent:$1274
- Square Feet:819
- Floor Plan:2 Bedroom 1 Bath Garden Level
Unit: 0113
- 2 Bed, 1 Bath
- Availability:2025-03-15
- Rent:$1424
- Square Feet:819
- Floor Plan:2 Bedroom 1 Bath Garden Level
Unit: 1123
- 2 Bed, 1 Bath
- Availability:2025-04-15
- Rent:$1274
- Square Feet:819
- Floor Plan:2 Bedroom 1 Bath Garden Level
Unit: 0245
- 2 Bed, 2 Bath
- Availability:Now
- Rent:$1399
- Square Feet:1042
- Floor Plan:2 Bedroom 2 Bath Townhome
Unit: 2113
- 2 Bed, 2 Bath
- Availability:2025-03-15
- Rent:$1399
- Square Feet:1042
- Floor Plan:2 Bedroom 2 Bath Townhome
Unit: 0278
- 2 Bed, 2 Bath
- Availability:2025-03-15
- Rent:$1549
- Square Feet:1042
- Floor Plan:2 Bedroom 2 Bath Townhome
Unit: 0112
- 3 Bed, 2 Bath
- Availability:Now
- Rent:$1615
- Square Feet:1098
- Floor Plan:3 Bedroom 2 Bath Garden Level
Unit: 0131
- 3 Bed, 2 Bath
- Availability:Now
- Rent:Call for details.
- Square Feet:1098
- Floor Plan:3 Bedroom 2 Bath Garden Level
Unit: 0164
- 3 Bed, 2 Bath
- Availability:Now
- Rent:$1615
- Square Feet:1098
- Floor Plan:3 Bedroom 2 Bath Garden Level
Amenities
Explore what your community has to offer
Community Amenities
- Barbecue and Picnic Area
- Bocce Ball Court
- Business Center
- Cable Available
- Clubhouse
- Covered Parking
- Dog Park
- Easy Access to Public Transportation
- Easy Access to Shopping, Restaurants, and Entertainment
- Guest Parking
- On-call, On-site Maintenance
- Online Credit Card Payments Accepted
- Pet-friendly
- Playground
- Public Parks Nearby
- Shimmering Swimming Pool
- Soothing Spa Hot Tub
- Volleyball Court
- Wireless High-speed Internet Access
Apartment Features
- Balcony or Patio*
- Breakfast Bar
- Cable Ready
- Carpeted Floors
- Ceiling Fans
- Central Air and Heating
- Covered Parking
- Dishwasher
- Energy-efficient Appliances
- Extra Storage
- Loft Floor Plans*
- Mini Blinds
- Refrigerator
- Spacious Closets
- Views Available
- Walk-in Closets*
- Washer and Dryer In Home
* In Select Apartment Homes
Pet Policy
Pets Welcome Upon Approval. Limit of 2 pets per home. Pets must be at least 6 months old. Both pets combined must be 100 pounds or less. Breed restrictions apply. Restricted breeds include: Pit Bulls, Bull Terriers, American Staffordshire Terriers, Rottweilers, German Shepherds, Dobermans, Chows, Presa Canarios, Akitas, Wolf Hybrids, Malamutes, and Huskies. Full blooded or mixed of any of these breeds are prohibited. No exotic pets or animals allowed, including but not limited to: Snakes, Ferrets, Rabbits, Pot Bellied Pigs, Tarantulas, and Piranhas. Pet deposit of $400, of which $200 is non-refundable, required for one pet. Pet deposit of $800 of which $400 is non-refundable, required for two pets. Monthly pet rent of $25 will be charged per pet. Pet Amenities: Brand New Dog Park Free Pet Treats Pet Waste Stations
Photos
Amenities
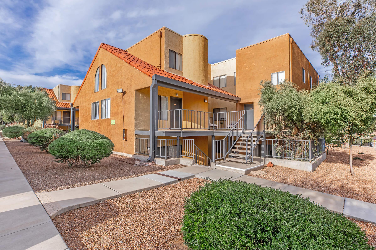
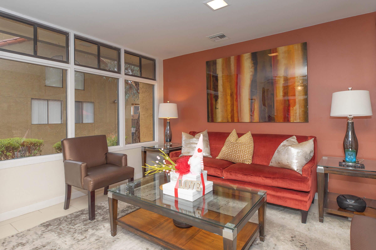
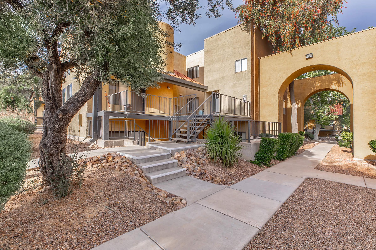
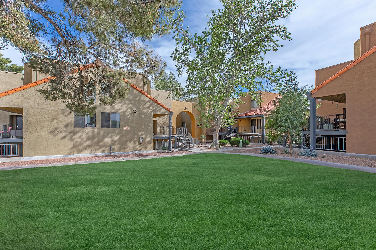
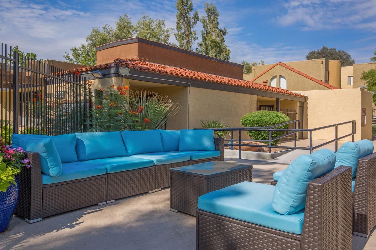
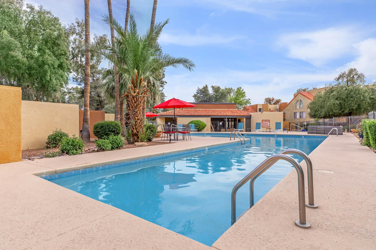
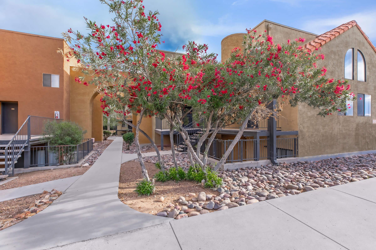
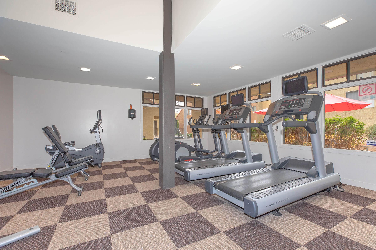
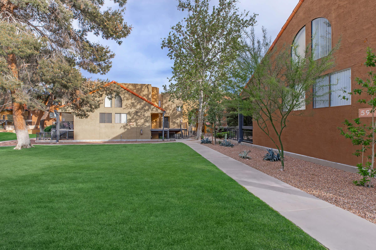
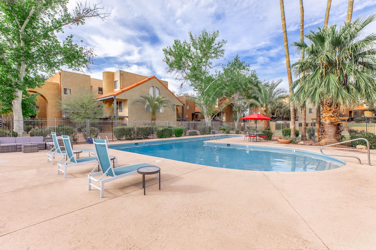
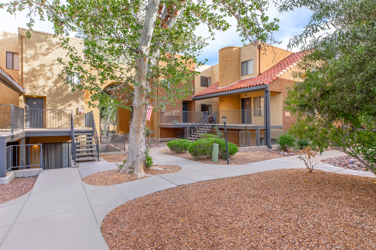
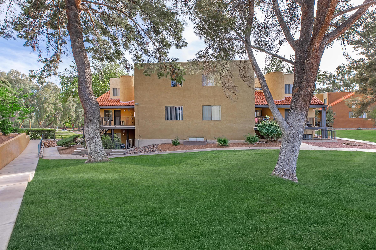
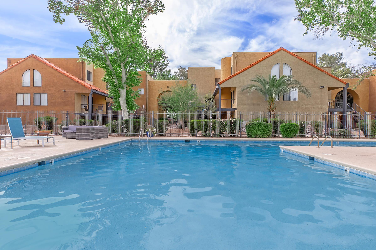
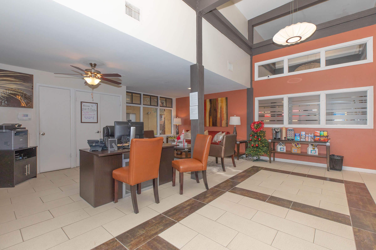
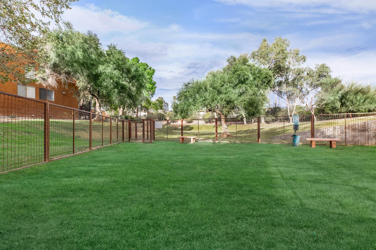
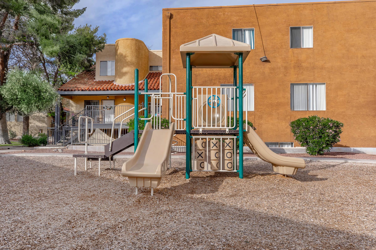
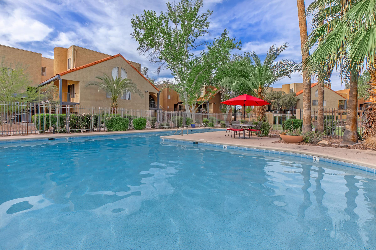
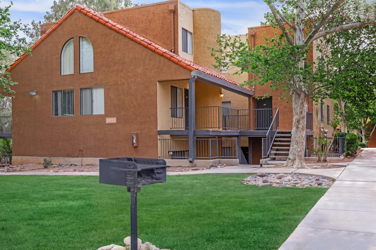
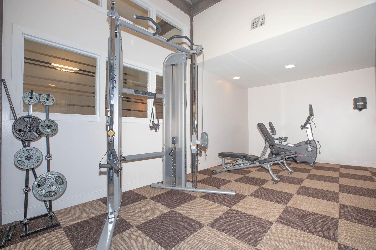
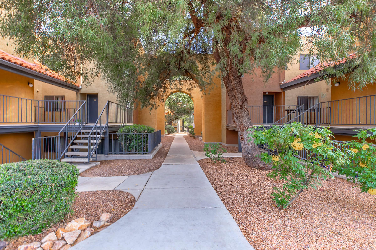
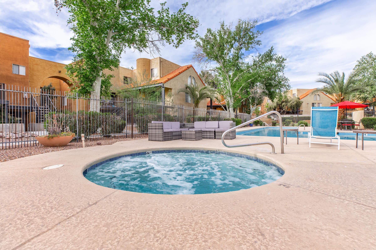
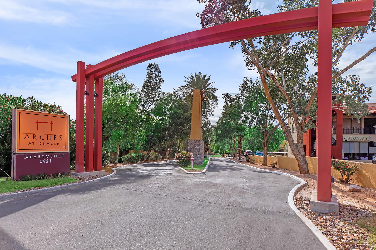
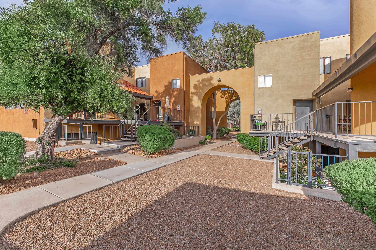
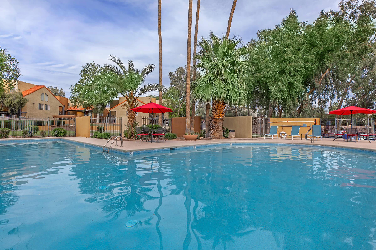
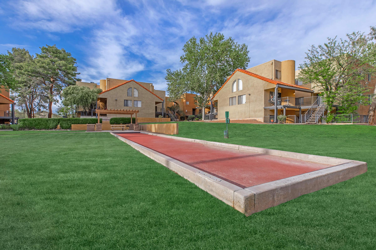
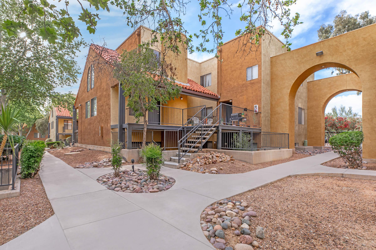
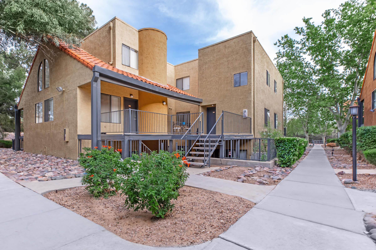
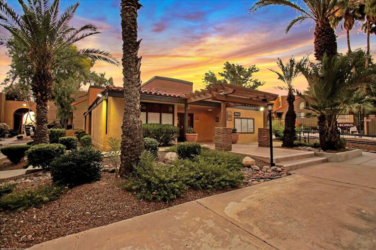
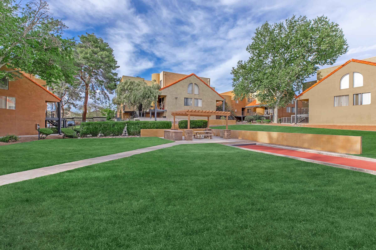
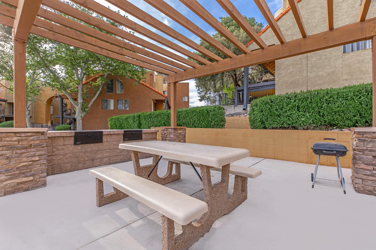
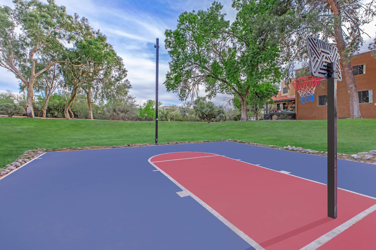
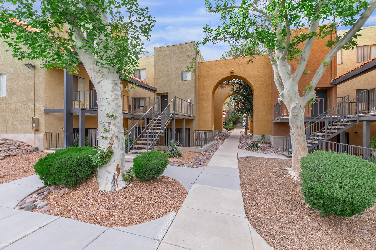
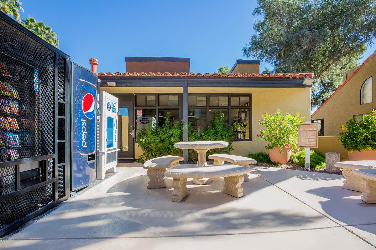
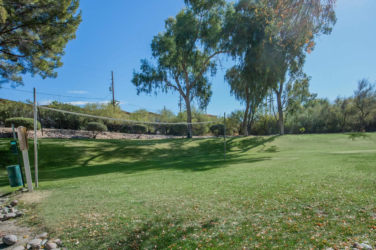
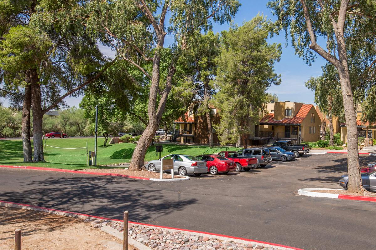
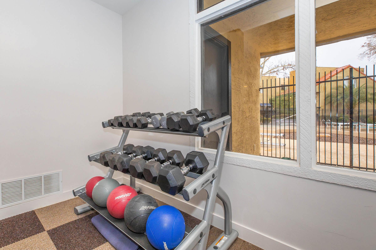
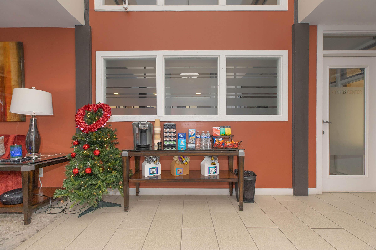
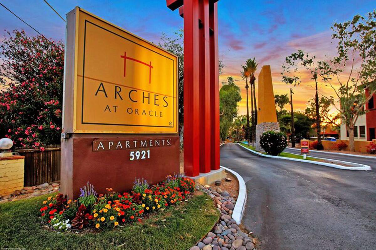
1 Bedroom 1 Bath Loft











2 Bedroom 1 Bath Garden Level












2 Bed 2 Bath Townhome














3 Bedroom 2 Bath Garden Level





















Neighborhood
Points of Interest
Arches at Oracle Apartments
Located 5921 N Oracle Road Tucson, AZ 85704Bank
Cinema
Elementary School
Entertainment
Fitness Center
Grocery Store
High School
Hospital
Library
Middle School
Park
Post Office
Preschool
Restaurant
Salons
School
Shopping Center
Yoga/Pilates
Contact Us
Come in
and say hi
5921 N Oracle Road
Tucson,
AZ
85704
Phone Number:
833-984-0932
TTY: 711
Office Hours
Monday through Friday: 8:30 AM to 5:30 PM. Saturday: 10:00 AM to 5:00 PM. Sunday: Closed.